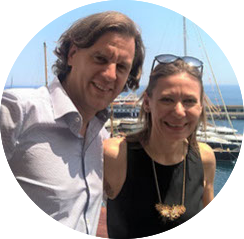Villa Golden Eye - Frameless Glass System
Architects: anylis architecture, Vienna
Architects in charge: Marion Kuzmany, Michael Lisner
Completion: 2017
Villa Golden Eye is located in South of France, in an amazing location with a gorgeous view of the Mediterranean.

Marion Kuzmany
We chose I Frame for our project Villa Golden Eye in the South of France because of the attractive price and we appreciated the good cooperation of Simer company during the design process and on site.
Frameless door system Characteristics
The front end of the living room opens entirely and without a threshold, with large iFRAME sliding glass doors that open onto the garden terrace.
The interior and exterior space flow into one another. One of the frameless sliding glass elements vanishes into the double-sided chimney and allows it to stand freely as the villa`s centerpiece.
Area: 145 m2
Height: 3000mm
Glazing: double 32 mm, triple 56 mm
Glass Fence Characteristics
The glass balustrades of the terraces are almost invisible, fitting perfectly with the minimalistic design of the villa and affording a completely inobstructed view of the Mediterranian.
Area: 70m1
Height: 1100 mm
Glazing: 10.10.2
Liftable pool glass platform
The swimming pool is equipped with a liftable glass platform to be used as a dance floor. We supply only the glass.
Area:
Glazing: 5*10 mm laminated glass =56 mm
Aluminum roller shutters
In the mezzanine and stage area, the iFRAME frameless doors are reinforced with aluminum roller shutters for extra-strong protection against break-ins.
Area: 65 m2

